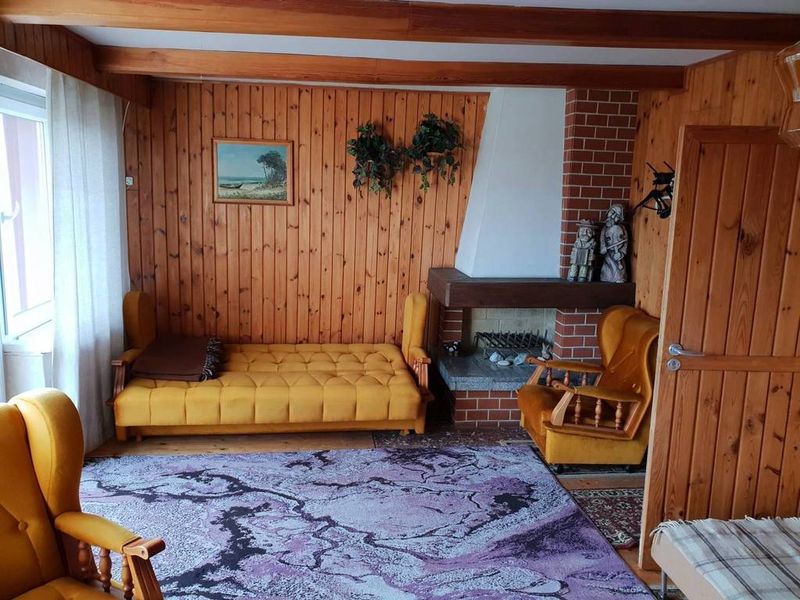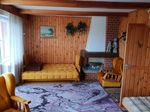Dom 270 m², Gdynia, Powstania Wielkopolskiego
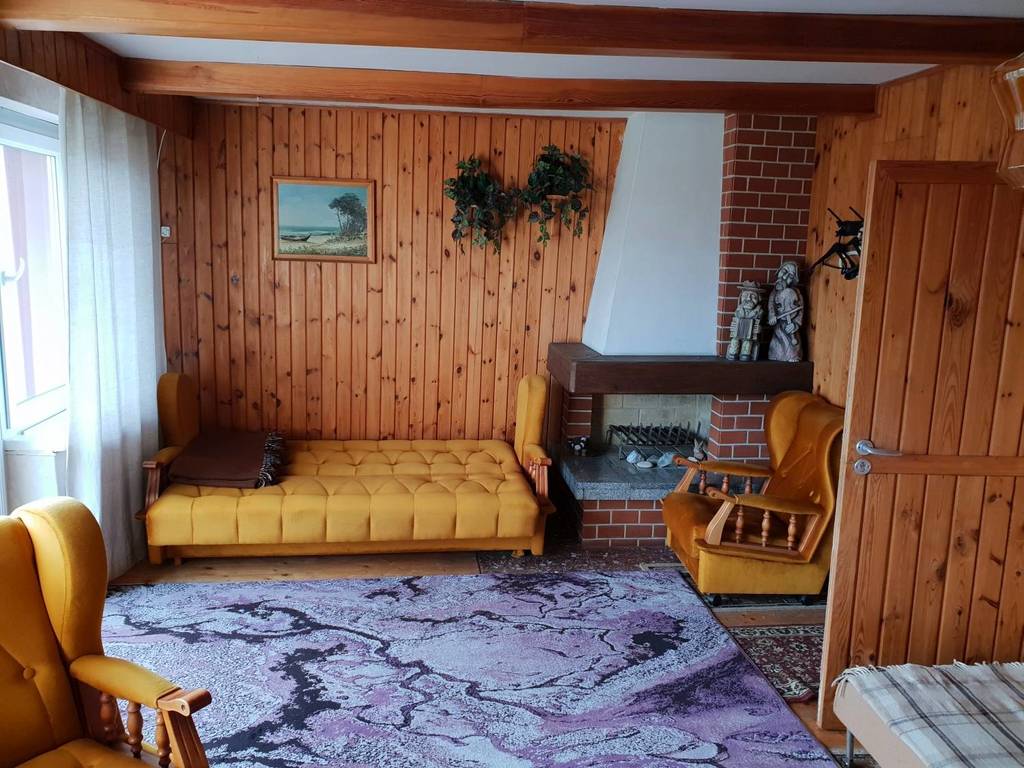
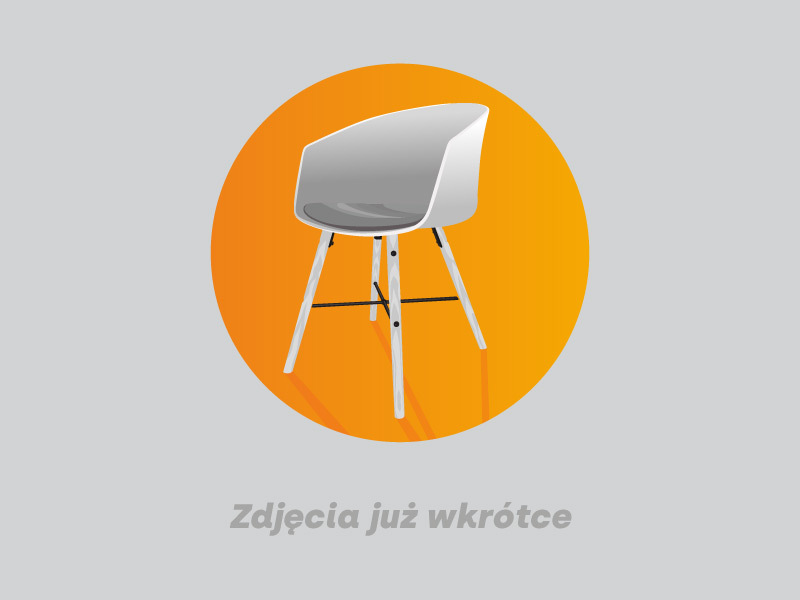
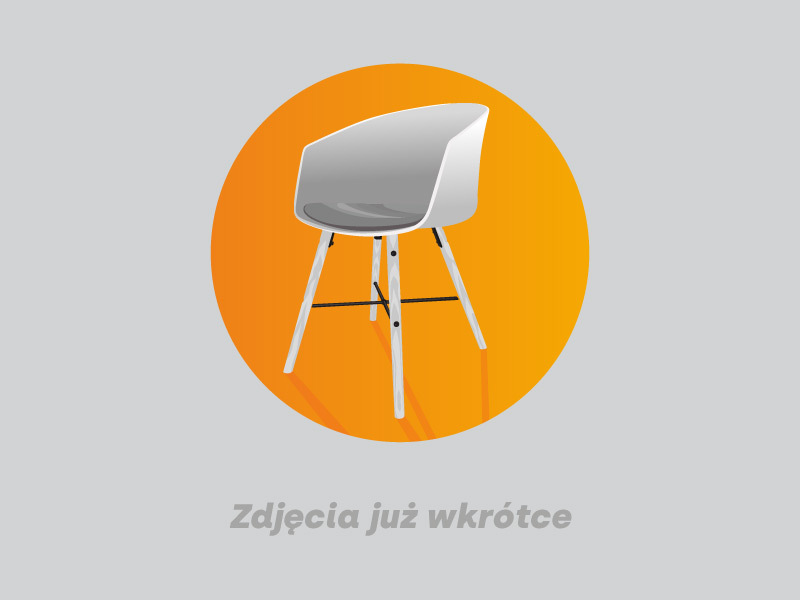
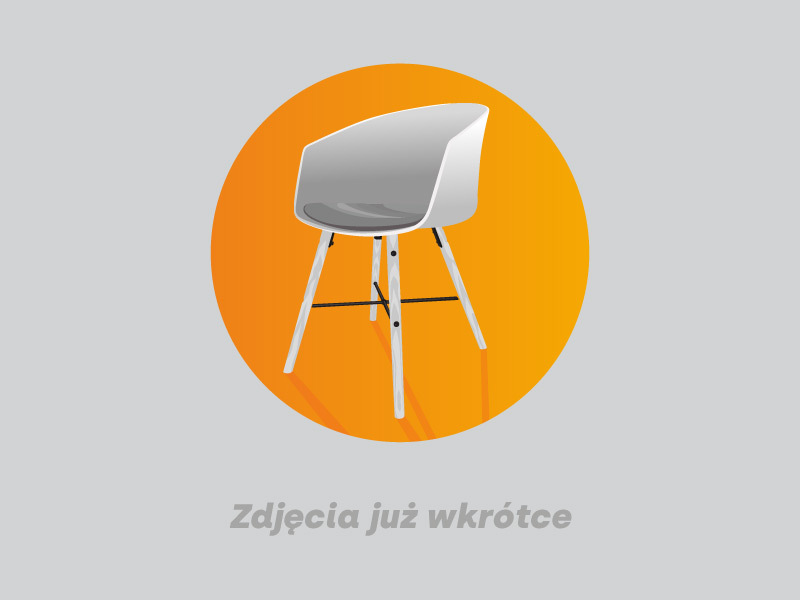
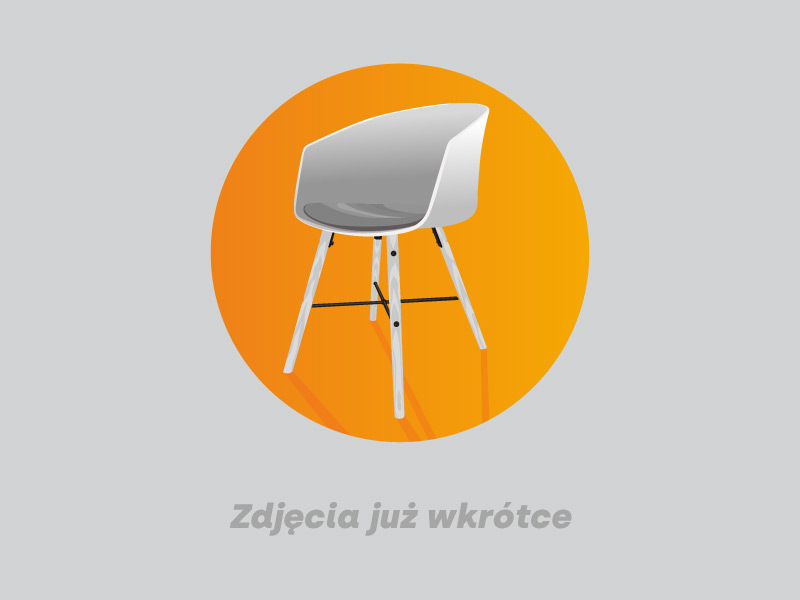
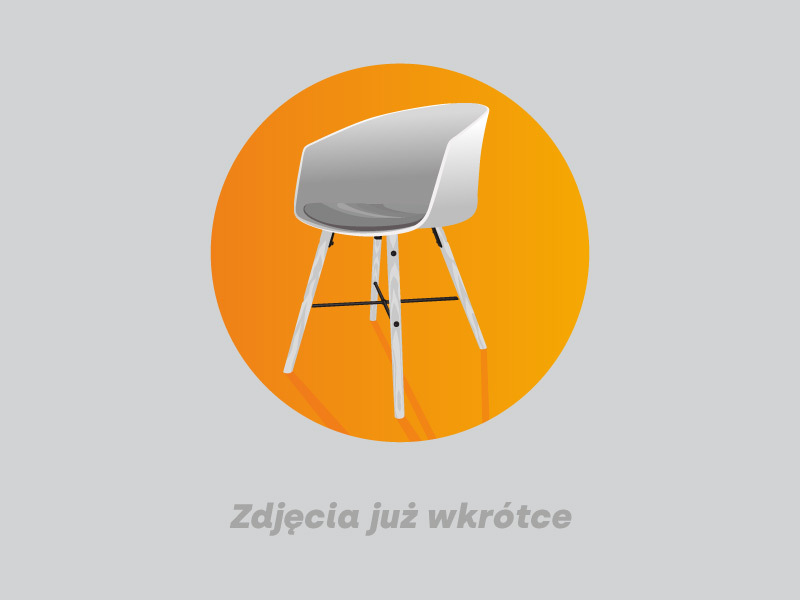
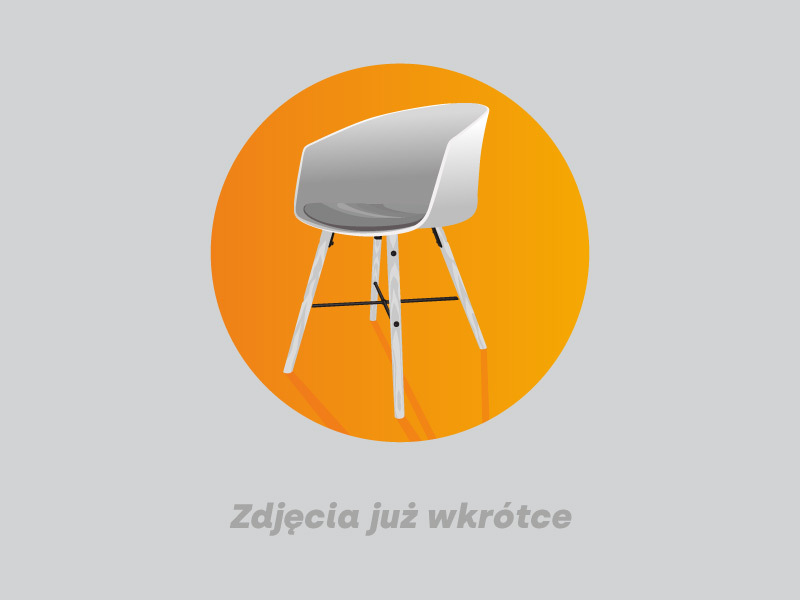



dom bliźniak • na sprzedaż • rynek wtórny • Gdynia • Powstania Wielkopolskiego
1 100 000 zł
• 270 m²
4 074 zł za m2
4 074 zł za m2
8 pokoi • 1 łazienka • parter • budynek 2 piętrowy • Rok budowy: 1977
Kontakt
BLISKO MORZA
WIDOK NA ROZLEGŁĄ PANORAMĘ GDYNI
BLISKO REZERWAT - KĘPA REDŁOWSKA - STREFA WOLNA OD SMOGU!!!!!
2 NIEZALEŻNE WEJŚCIA
BOGATA INFRASTRUKTURA - SZPITAL 300 M, SZKOŁA, SKLEPY, PRZYSTANEK AUTOBUSOWY - 20 M
GARAŻ NA 2 SAMOCHODY
KOMINEK W OGRODZIE
BEZ POŚREDNIKA!!!
Dom ( bliźniak ) z pięknym widokiem na panoramę Gdyni położony w atrakcyjnej części trójmiasta - Redłowie.
Dom posiada dwa niezależne wejścia ( drugie wejście na poziomie 1 piętra ). Istnieje możliwość wydzielenia dwóch mieszkań ( z przeznaczeniem np. na biuro lub wynajem ).
Ofertę stanowi dom w zabudowie bliźniaczej w dzielnicy Redłowo w Gdyni.
Pierwszą kondygnację stanowi garaż wraz z pomieszczeniami piwnicznymi ( w tym garaż na 2 samochody ).
Druga kondygnacja ( parter ) została zaadaptowana na część dzienną ( składa się z kuchni z jadalnią, salonu i dwóch sypialni, dużego pokoju z kominkiem oraz łazienki ). Znajduje się tutaj wyjście na słoneczny taras. Pomieszczenia na tym piętrze ( parterze ) stanowią oddzielne mieszkanie z niezależnym wejściem.
Dwie kolejne, bliźniacze kondygnacje ( pierwsze i drugie piętro ) składają się łącznie z czterech pokoi, 2 łazienek 2 kuchni. Dodatkowo 2 duże pokoje ( jeden pokój z kominkiem ) posiadają wyjście na balkony ( od strony południowej ).
Ponadto kuchnia na 1 piętrze posiada wyjście na bardzo duży taras usytuowany za budynkiem od strony ogrodu.
Pierwsze i drugie piętro posiadają osobne wejście. - schody na zewnątrz budynku. Na wszystkie kondygnacje istnieje wejście z jednej klatki schodowej.
Dom został docieplony, została w nim wykonana nowa elewacja oraz remont dachu (nowa papa termozgrzewalna - dach płaski). Na podłogach w pokojach znajdują się deski sosnowe i parkiet. Część okien wymieniona na PCV. W korytarzu luksfery. Za budynkiem znajduje się zagospodarowany ogród z murowanym grillem/kominkiem
Dostępne media: woda, prąd, kanalizacja, Internet. Ogrzewanie: piec gazowy.
Atrakcyjność nieruchomości podnosi bliskość plaży - około 800 m, pobliski park krajobrazowy Kępa Redłowska - około 400 m, szkoła, sklepy, dobrze skomunikowana komunikacja miejska, szpital, itd.
ENGLISH
A (semi-detached) house with a beautiful view over the city of Gdynia in an attractive part of the Tricity - Redłowo.
The house has two independent entrances (the second entrance on the level of the 1st floor). It is possible to split it into two flats (dedicated, e.g. for an office of for rent).
The offer is constituted by a semi-detached house in Redłowo district in Gdynia.
The first storey comprises a garage along with basements (including a garage for two cars).
The second storey (ground floor) was adapted for a living part (it is composed of a kitchen with a dining room, living room and two bedrooms, a large room with a fireplace and a bathroom). There is an exit onto a sunny terrace. The rooms on this floor (ground floor) constitutes a separate flat with an independent entrance.
The next two twin storeys (first and second floor) are composed of four rooms, two bathrooms and two kitchens in total. Additionally, two large rooms (one room with a fireplace) have exits onto the balconies (from the southern side).
Furthermore, the kitchen on the first floor has an exit to a very large terrace situated behind the building from the garden’s side.
The first and the second floors have a separate entrance - stairs on the outside of the building. All storeys can be reached from one staircase.
The house has been thermally insulated, it has a new elevation and renovated roof (new torch-on membrane - flat roof). On the floors in the rooms, there are pine boards and parquet. A part of windows has been replaced for PVC. There are also glass bricks in the corridor. Behind the building, there is an arranged garden with a brick barbecue/fireplace.
Available utilities: water, electricity, sewage, Internet. Heating: gas furnace.
The attractiveness of this real estate is raised even more by a proximity of the beach - about 800 m, the nearby natural park Kępa Redłowska - about 400 m, school, shops, good access to the urban public transport, hospital, etc.
Deutsch
Doppelhaus mit einem schönen Blick auf das Panorama von Gdynia, gelegen in einem attraktiven Teil der Dreistadt - Redłowo.
Das Haus hat zwei separate Eingänge (der zweite Eingang befindet sich im ersten Geschoss). Das Haus kann in zwei Wohnungen aufgeteilt werden (z.B. als Büro oder Mietwohnung).
Das Angebot betrifft ein Doppelhaus im Stadtviertel Redłowo in Gdynia.
Das erste Geschoss umfasst die Garage mit Kellerräumen (davon eine Garage für zwei Fahrzeuge).
Das zweite Geschoss (Erdgeschoss) wurde zu einem Tagesbereich umgestaltet (besteht aus einem Speise- und Wohnzimmer sowie zwei Schlafzimmern, einem großen Kaminzimmer und einem Badezimmer). Hier befindet sich ein Ausgang auf eine sonnige Terrasse. Die Räume in diesem Geschoss (Erdgeschoss) stellen eine eigenständige Wohnung mit separatem Eingang dar.
Die zwei weiteren, symmetrisch gestalteten Obergeschosse (das erste und zweite Obergeschoss) bestehen aus vier Zimmern, 2 Badezimmern und 2 Küchen. Die beiden großen Zimmer (ein Kaminzimmer) haben jeweils einen Ausgang auf die Balkons (an der südlichen Seite).
Die Küche im ersten Obergeschoss hat einen Ausgang eine sehr große Terrasse, die hinter dem Gebäude an der Gartenseite gelegen ist.
Das erste und zweite Obergeschoss haben separate Eingänge - Treppen im Außenbereich. Alle Geschosse können aus dem Treppenhaus betreten werden.
Das Gaus wurde isoliert. Es wurde eine neue Fassade gebaut. Das Dach wurde renoviert (neue Schweißbahn - Flachdach). Die Fußböden in den Wohnzimmern bestehen aus Kiefernbrettern und einem Parkett. Fenster teilweise durch PVC-Fenster ersetzt. Glassteine im Korridor. Hinter dem Gebäude befindet sich ein organisierter Garten mit gemauertem Grill/Kamin.
Vorhandene Medien: Wasser, Strom, Kanalisation, Internet. Heizung: Gasofen.
Die Attraktivität der Immobilie wird durch die Nähe des Strandes (ca. 800 Meter entfernt). den nah gelegenen Naturpark Kępa Redłowska (ca. 400 m entfernt), die Schule, Geschäfte, den günstig organisierten Stadtverkehr, das Krankenhau etc. erhöht.
Kontakt:
Danuta
tel: 606266109
r.szmelter@interia.pl
WIDOK NA ROZLEGŁĄ PANORAMĘ GDYNI
BLISKO REZERWAT - KĘPA REDŁOWSKA - STREFA WOLNA OD SMOGU!!!!!
2 NIEZALEŻNE WEJŚCIA
BOGATA INFRASTRUKTURA - SZPITAL 300 M, SZKOŁA, SKLEPY, PRZYSTANEK AUTOBUSOWY - 20 M
GARAŻ NA 2 SAMOCHODY
KOMINEK W OGRODZIE
BEZ POŚREDNIKA!!!
Dom ( bliźniak ) z pięknym widokiem na panoramę Gdyni położony w atrakcyjnej części trójmiasta - Redłowie.
Dom posiada dwa niezależne wejścia ( drugie wejście na poziomie 1 piętra ). Istnieje możliwość wydzielenia dwóch mieszkań ( z przeznaczeniem np. na biuro lub wynajem ).
Ofertę stanowi dom w zabudowie bliźniaczej w dzielnicy Redłowo w Gdyni.
Pierwszą kondygnację stanowi garaż wraz z pomieszczeniami piwnicznymi ( w tym garaż na 2 samochody ).
Druga kondygnacja ( parter ) została zaadaptowana na część dzienną ( składa się z kuchni z jadalnią, salonu i dwóch sypialni, dużego pokoju z kominkiem oraz łazienki ). Znajduje się tutaj wyjście na słoneczny taras. Pomieszczenia na tym piętrze ( parterze ) stanowią oddzielne mieszkanie z niezależnym wejściem.
Dwie kolejne, bliźniacze kondygnacje ( pierwsze i drugie piętro ) składają się łącznie z czterech pokoi, 2 łazienek 2 kuchni. Dodatkowo 2 duże pokoje ( jeden pokój z kominkiem ) posiadają wyjście na balkony ( od strony południowej ).
Ponadto kuchnia na 1 piętrze posiada wyjście na bardzo duży taras usytuowany za budynkiem od strony ogrodu.
Pierwsze i drugie piętro posiadają osobne wejście. - schody na zewnątrz budynku. Na wszystkie kondygnacje istnieje wejście z jednej klatki schodowej.
Dom został docieplony, została w nim wykonana nowa elewacja oraz remont dachu (nowa papa termozgrzewalna - dach płaski). Na podłogach w pokojach znajdują się deski sosnowe i parkiet. Część okien wymieniona na PCV. W korytarzu luksfery. Za budynkiem znajduje się zagospodarowany ogród z murowanym grillem/kominkiem
Dostępne media: woda, prąd, kanalizacja, Internet. Ogrzewanie: piec gazowy.
Atrakcyjność nieruchomości podnosi bliskość plaży - około 800 m, pobliski park krajobrazowy Kępa Redłowska - około 400 m, szkoła, sklepy, dobrze skomunikowana komunikacja miejska, szpital, itd.
ENGLISH
A (semi-detached) house with a beautiful view over the city of Gdynia in an attractive part of the Tricity - Redłowo.
The house has two independent entrances (the second entrance on the level of the 1st floor). It is possible to split it into two flats (dedicated, e.g. for an office of for rent).
The offer is constituted by a semi-detached house in Redłowo district in Gdynia.
The first storey comprises a garage along with basements (including a garage for two cars).
The second storey (ground floor) was adapted for a living part (it is composed of a kitchen with a dining room, living room and two bedrooms, a large room with a fireplace and a bathroom). There is an exit onto a sunny terrace. The rooms on this floor (ground floor) constitutes a separate flat with an independent entrance.
The next two twin storeys (first and second floor) are composed of four rooms, two bathrooms and two kitchens in total. Additionally, two large rooms (one room with a fireplace) have exits onto the balconies (from the southern side).
Furthermore, the kitchen on the first floor has an exit to a very large terrace situated behind the building from the garden’s side.
The first and the second floors have a separate entrance - stairs on the outside of the building. All storeys can be reached from one staircase.
The house has been thermally insulated, it has a new elevation and renovated roof (new torch-on membrane - flat roof). On the floors in the rooms, there are pine boards and parquet. A part of windows has been replaced for PVC. There are also glass bricks in the corridor. Behind the building, there is an arranged garden with a brick barbecue/fireplace.
Available utilities: water, electricity, sewage, Internet. Heating: gas furnace.
The attractiveness of this real estate is raised even more by a proximity of the beach - about 800 m, the nearby natural park Kępa Redłowska - about 400 m, school, shops, good access to the urban public transport, hospital, etc.
Deutsch
Doppelhaus mit einem schönen Blick auf das Panorama von Gdynia, gelegen in einem attraktiven Teil der Dreistadt - Redłowo.
Das Haus hat zwei separate Eingänge (der zweite Eingang befindet sich im ersten Geschoss). Das Haus kann in zwei Wohnungen aufgeteilt werden (z.B. als Büro oder Mietwohnung).
Das Angebot betrifft ein Doppelhaus im Stadtviertel Redłowo in Gdynia.
Das erste Geschoss umfasst die Garage mit Kellerräumen (davon eine Garage für zwei Fahrzeuge).
Das zweite Geschoss (Erdgeschoss) wurde zu einem Tagesbereich umgestaltet (besteht aus einem Speise- und Wohnzimmer sowie zwei Schlafzimmern, einem großen Kaminzimmer und einem Badezimmer). Hier befindet sich ein Ausgang auf eine sonnige Terrasse. Die Räume in diesem Geschoss (Erdgeschoss) stellen eine eigenständige Wohnung mit separatem Eingang dar.
Die zwei weiteren, symmetrisch gestalteten Obergeschosse (das erste und zweite Obergeschoss) bestehen aus vier Zimmern, 2 Badezimmern und 2 Küchen. Die beiden großen Zimmer (ein Kaminzimmer) haben jeweils einen Ausgang auf die Balkons (an der südlichen Seite).
Die Küche im ersten Obergeschoss hat einen Ausgang eine sehr große Terrasse, die hinter dem Gebäude an der Gartenseite gelegen ist.
Das erste und zweite Obergeschoss haben separate Eingänge - Treppen im Außenbereich. Alle Geschosse können aus dem Treppenhaus betreten werden.
Das Gaus wurde isoliert. Es wurde eine neue Fassade gebaut. Das Dach wurde renoviert (neue Schweißbahn - Flachdach). Die Fußböden in den Wohnzimmern bestehen aus Kiefernbrettern und einem Parkett. Fenster teilweise durch PVC-Fenster ersetzt. Glassteine im Korridor. Hinter dem Gebäude befindet sich ein organisierter Garten mit gemauertem Grill/Kamin.
Vorhandene Medien: Wasser, Strom, Kanalisation, Internet. Heizung: Gasofen.
Die Attraktivität der Immobilie wird durch die Nähe des Strandes (ca. 800 Meter entfernt). den nah gelegenen Naturpark Kępa Redłowska (ca. 400 m entfernt), die Schule, Geschäfte, den günstig organisierten Stadtverkehr, das Krankenhau etc. erhöht.
Kontakt:
Danuta
tel: 606266109
r.szmelter@interia.pl
- powierzchnia: 270 m2
- powierzchnia działki: 336 m2
- piętro: parter
- liczba pięter w budynku: 2 piętrowy
- liczba pokoi: 8 pokoi
- liczba łazienek: 1 łazienka
- kuchnia: zamknięta
- dojazd: asfaltowy
- rok budowy: 1977
- numer oferty: 3677/3186/ODS
Dane kontaktowe

AMK Portal Sp. z o.o.
ul. Gdyńska 24a 83-330 Żukowo
tel: +48 58 685 85 85
tel: +48 502 011 101





